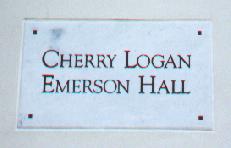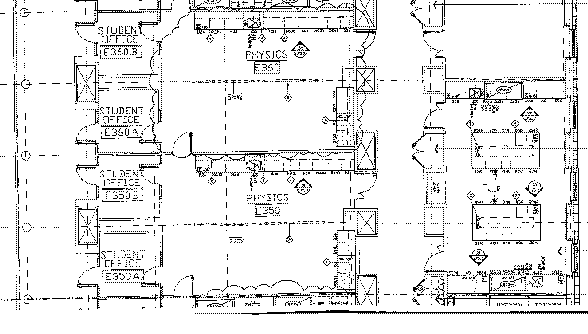
This is the outside of Emerson Hall. The big grey building on the right is the current chemistry building, which Emerson Hall is attached to. Emerson Hall opened in January, 2001, so the construction seen in the pictures below is all finished.

During the week of October 9, 2000, I visited Emory University and took some pictures of my new laboratory. It was still under construction, but the pictures give some idea of what it will be like.
 This is the outside of Emerson Hall. The big grey building on the right is the current chemistry building, which Emerson Hall is attached to. Emerson Hall opened in January, 2001, so the construction seen in the pictures below is all finished. |

|
Here's the floor plan. The chemistry lab is at right, and the two main labs are the big rooms marked PHYSICS at the left. The chemistry prep area has two workbenches, each with room for four people to work. The lower main lab (Emerson 350) is the microscopy lab, the upper lab (Emerson 360) is the faster confocal / shear cell lab. There are also four student offices shown in the drawing, each with room for two people.

![]()
|
| |

| This is the view from the hallway right outside the windowed offices. It's a kinda fuzzy picture looking toward part of the chemistry building (Atwood Hall). |
![]()